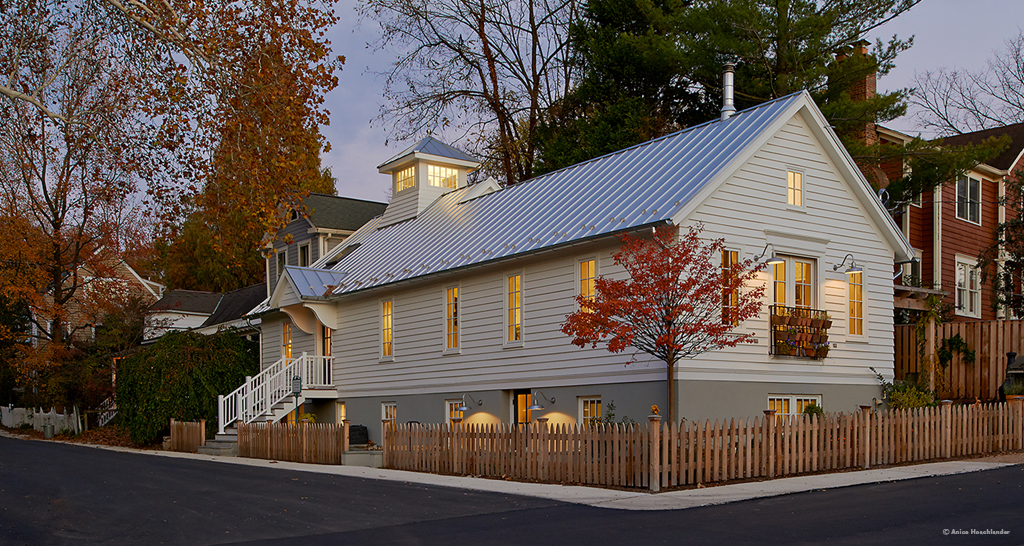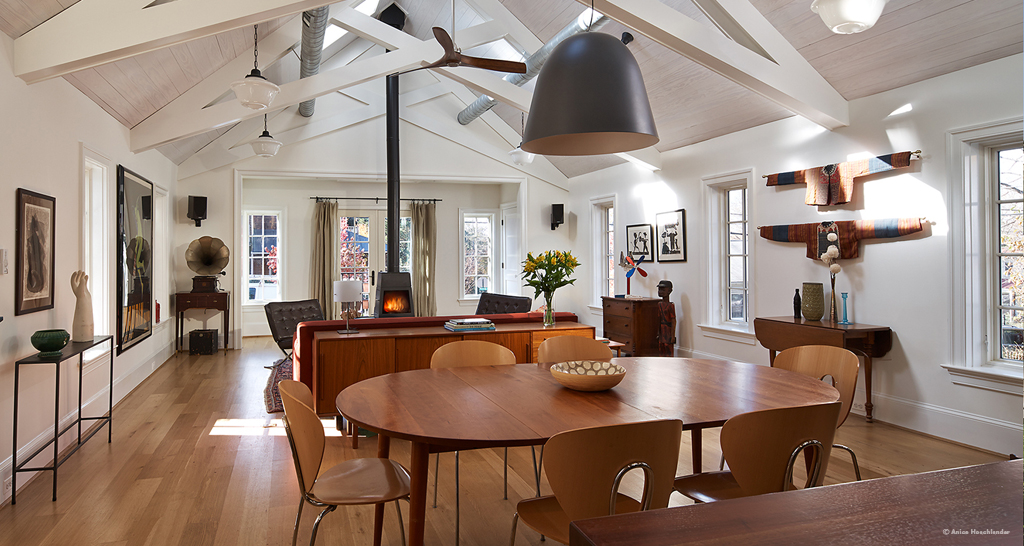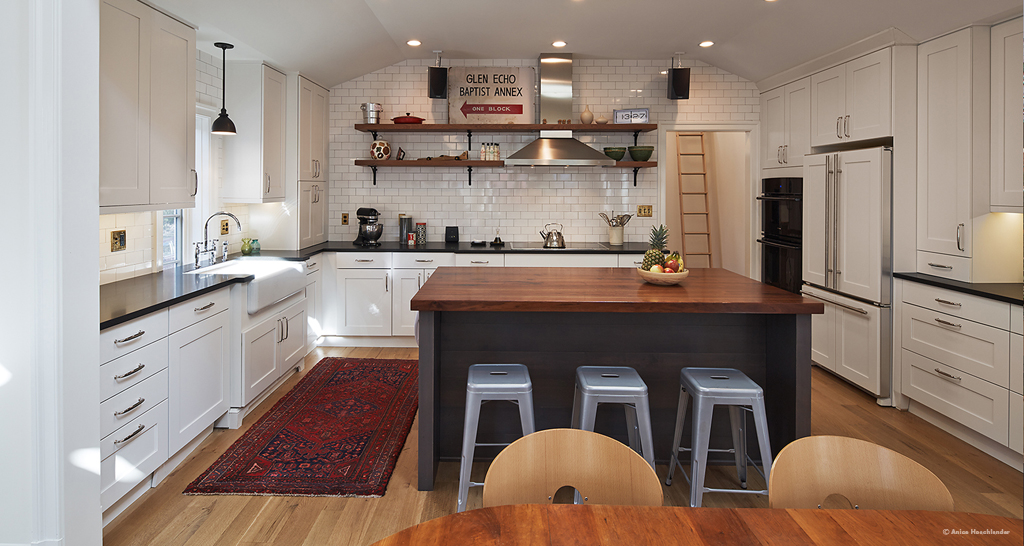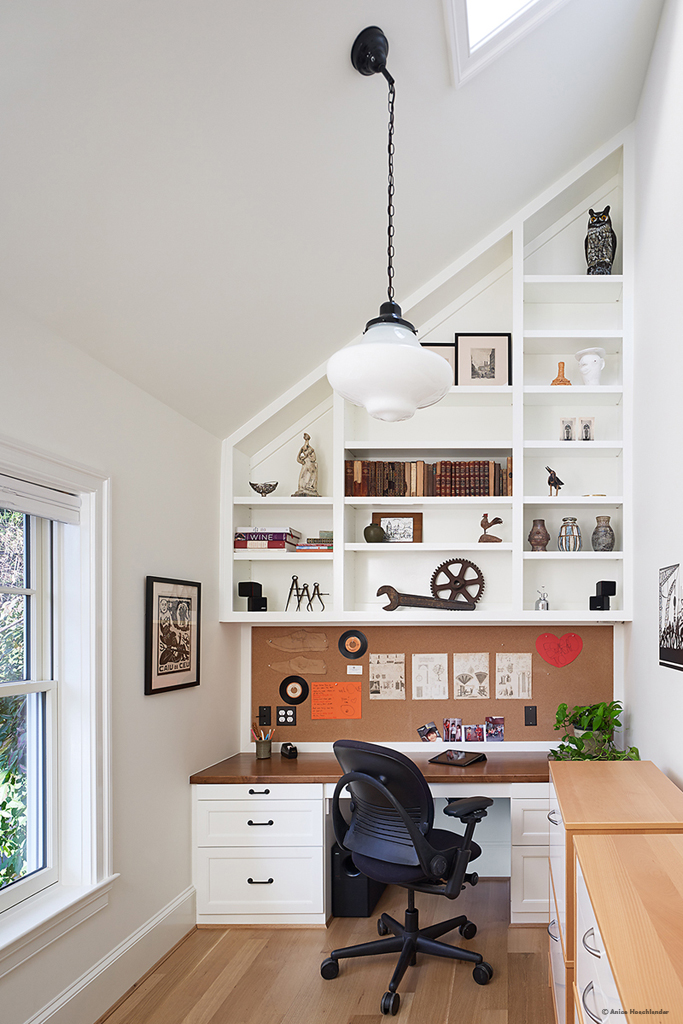The Annex
This small frame building was constructed in the first half of the 20th century to serve as a church in the small town of Glen Echo, Maryland. The Baptist Church Annex, as it was later called, fell into disrepair in the early 21st century when it was no longer used for worship or other church functions. The current owners purchased the property in 2013 and began the process of converting the Annex into their primary residence.The renovation work included repairing and restoring the wood frame, installing structural insulated panels over new trusses that mimicked the original trusses, installing new windows, doors, and exterior siding.
Info
- Type : Renovation
- Location : Glen Echo, Maryland
- Completed : 2013
- Contractor : McFarland Woods
- Photography : Hoachlander Davis Photography
- Awards:
- 2015 Remodeling Design Merit Prize


Transforming a Church
Given the history of the town's development and the quirky manner in which the Annex occupied its small site, it was readily apparent that it was most prudent to maintain the existing building and its larger-than-zoning-compliant footprint rather than razing it and building a new structure that could only be half the size.


Living Room
The nave of the Annex was transformed into the main living, dining and kitchen spaces.


Kitchen
The nave of the Annex was transformed into the main living, dining and kitchen spaces.


Home Office
The church offices on the balance of the first floor became the entry foyer, home office and family room.
