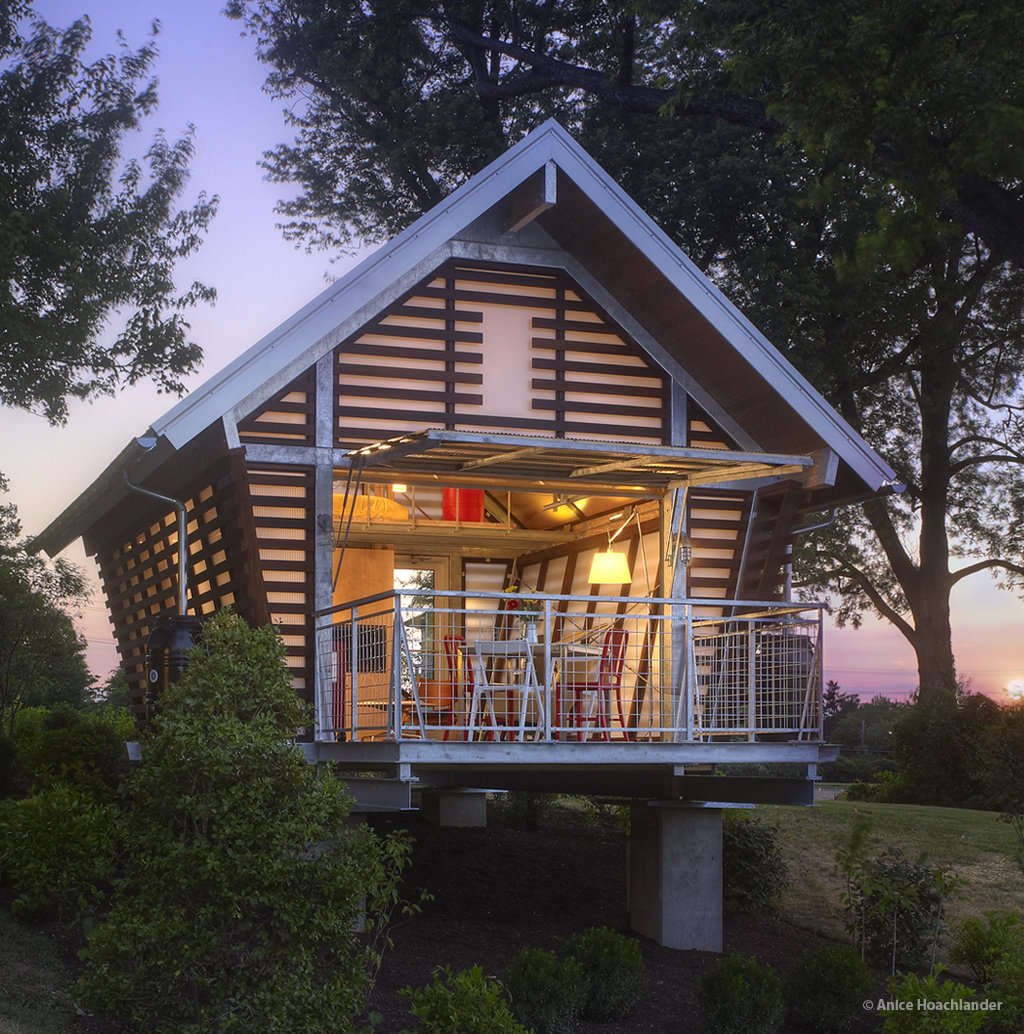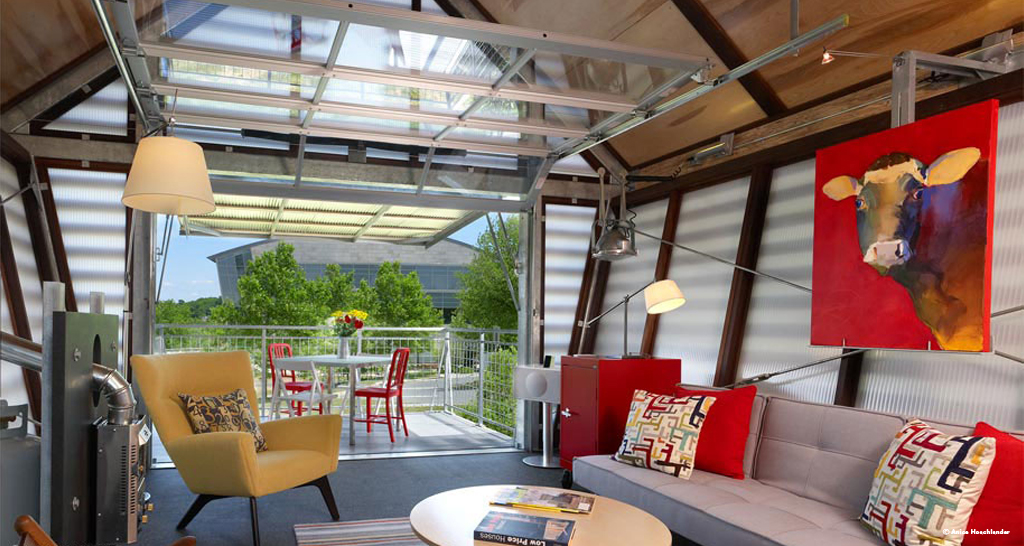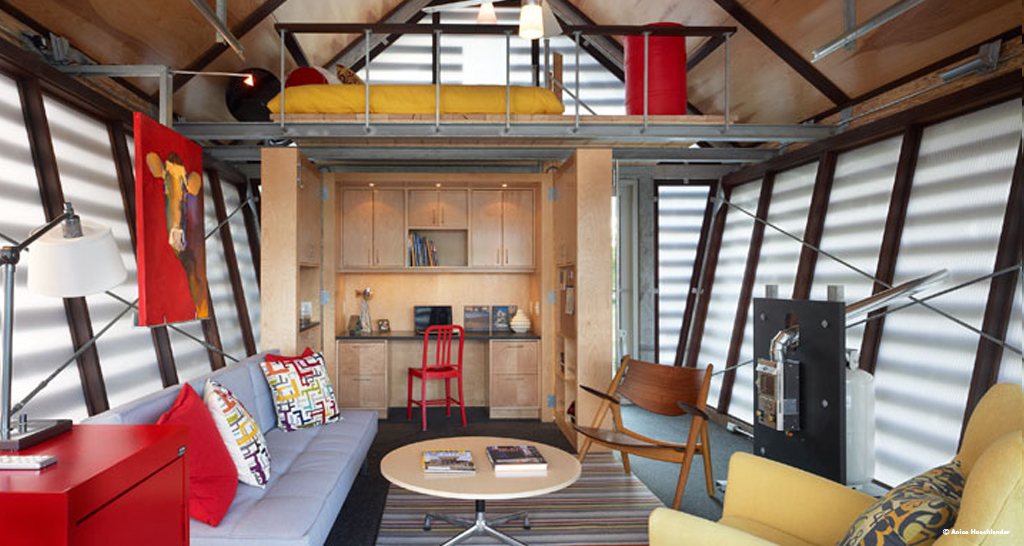The Crib
This prototype building is made with sustainable and recyclable materials that can be fabricated off site then transported and quickly assembled where desired. The Crib, takes its basic form from traditional American corn cribs, which were common farm buildings that served to store and dry corn. However, here the form is realized as a more sophisticated kit of parts. The simple but exceptionally sturdy structural concept allows considerable flexibility in the length of the building and degree and type of outfitting.
Info
- Type : New Construction
- Location : Upper Tract, WV
- Completed : 2011
- Contractor: Added Dimensions Construction
- Photography : Hoachlander Davis Photography
- Awards:
- 2013 Architizer Award
- 2012 AIA Maryland Award
- 2012 Inform Award
- 2011 AIA Potomac Valley Award
- Featured on Tiny House Nation


A Sophistocated Kit of Parts
The main structure consists of two shop-fabricated galvanized steel bents that combine the concept of traditional wood timber framing with the structural simplicity of common scaffolding systems.


Deck
An insulated glass garage door generously opens to a small deck connecting the interior spaces to the landscape and views of the landscape beyond.


Interior Office
A small but well-outfitted "office in a box" is designed to occupy the entry gable wall.
