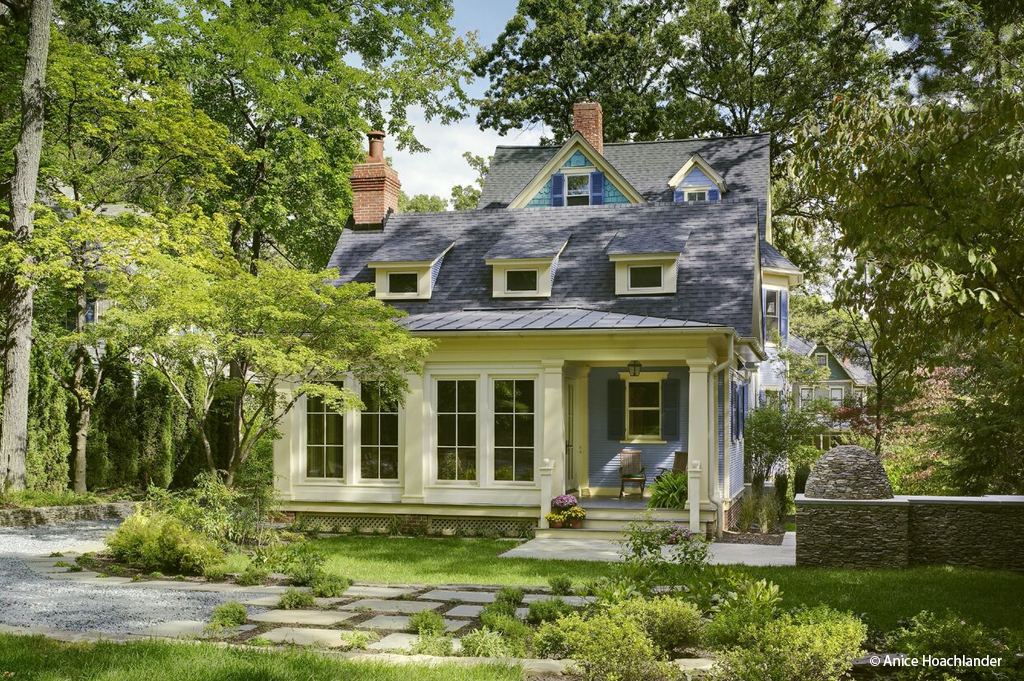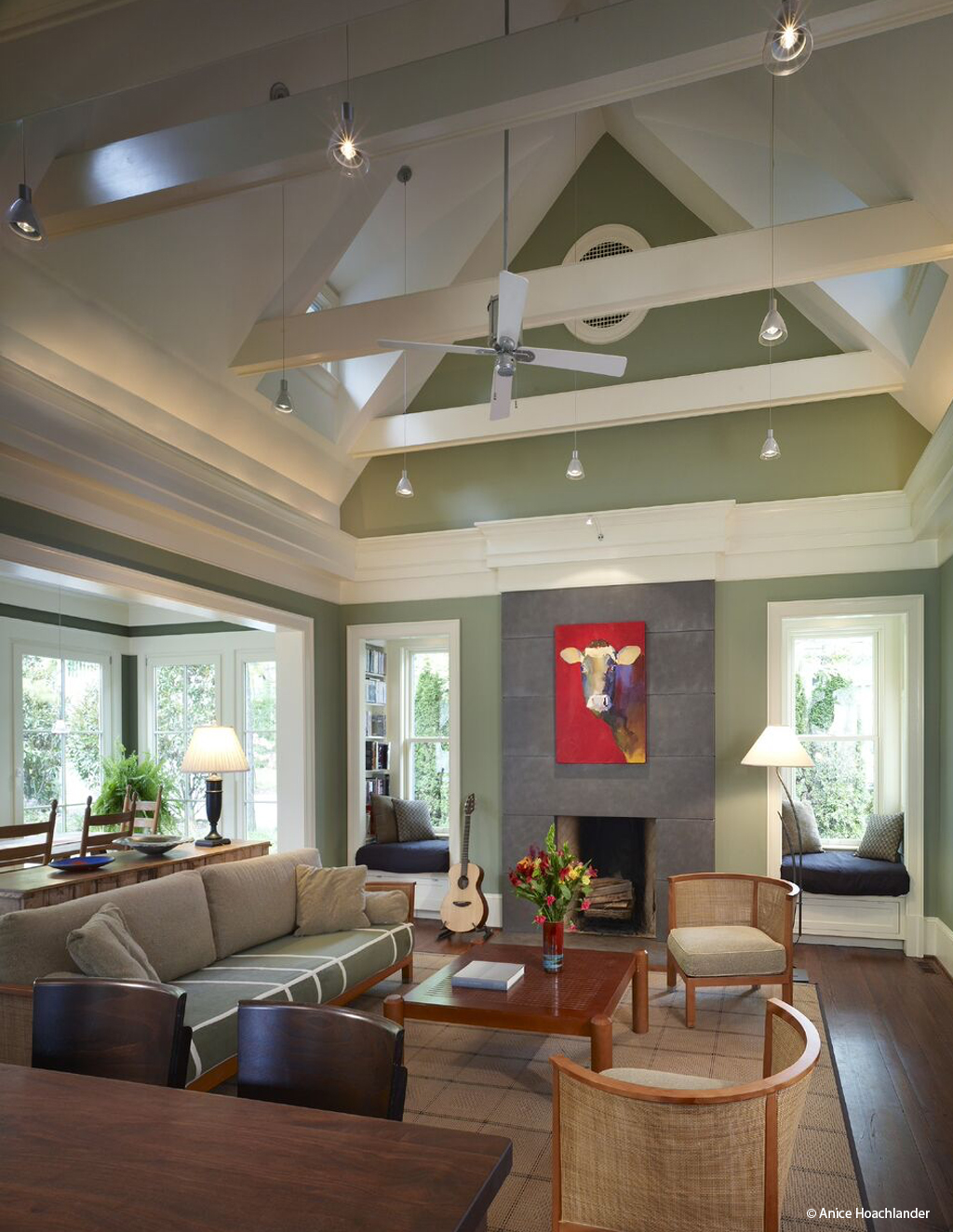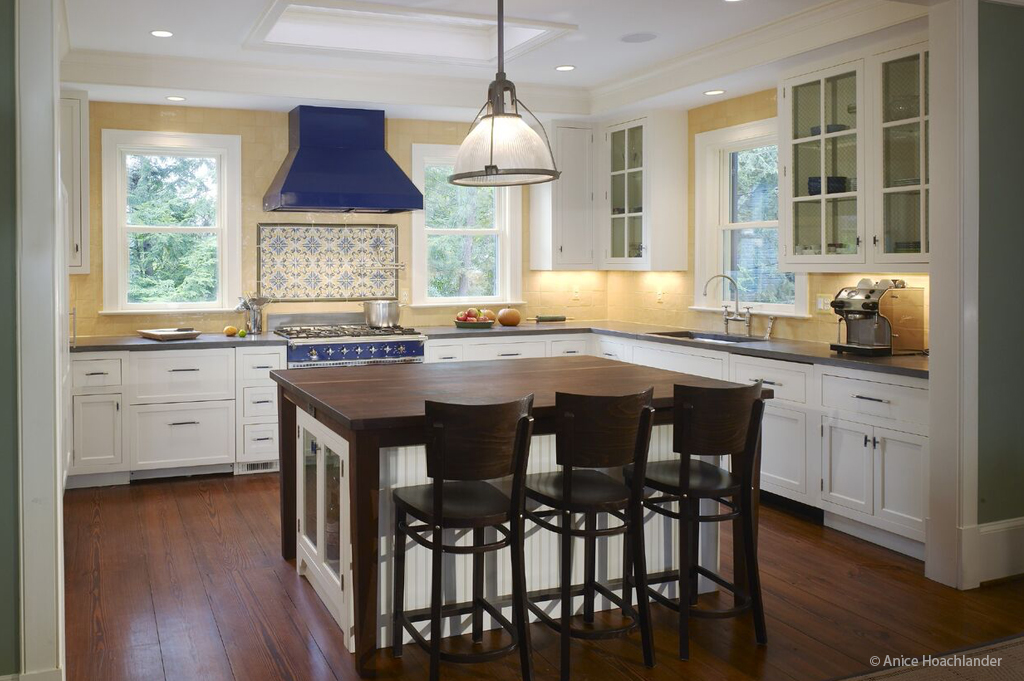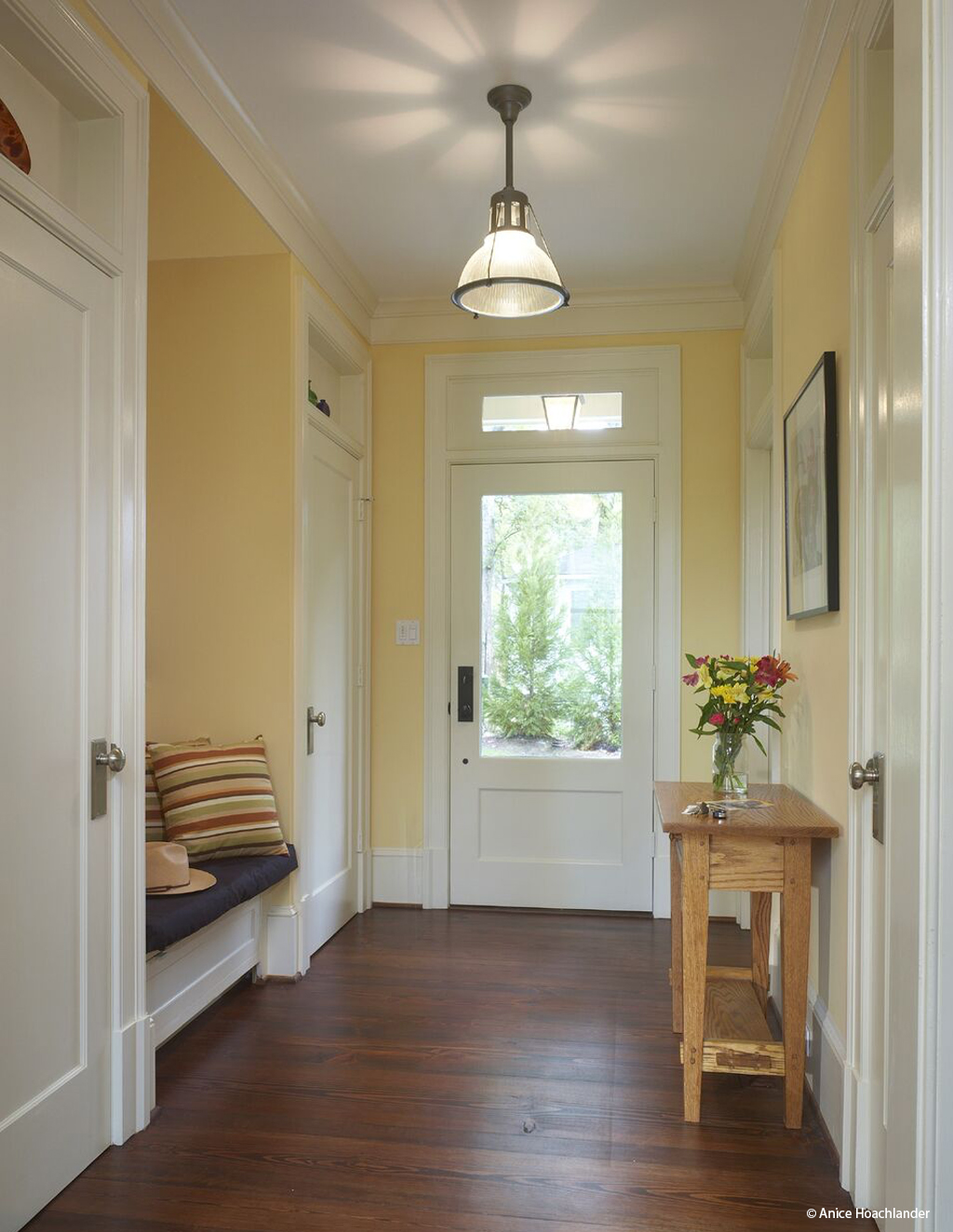Korn Residence
The small respectful addition to this 1901 Victorian residence included an improved kitchen, an informal dining area, and a comfortable living space for a growing family of five and their friends, with thoughtful connections between the interior spaces and the surrounding gardens. The kitchen and family room are housed within a new gabled structure that was designed to appear as a detached summer kitchen when viewed obliquely from the street.
Info
- Type : Addition & Renovation
- Location : Takoma Park, Maryland
- Completed : 2008
- Contractor: Merrick Design & Build, Inc.
- Photography : Hoachlander Davis Photography
- Awards:
- 2010 Montgomery Preservation Design Award
- 2009 National Association of Remodeling Industry Award
- 2010 Remodeling Magazine Design Award


Rear Entrance
The project is organized around a new "second front door" and entry hall for the family's daily use on the side of the house in the area that forms a hyphen in the massing between old and new.


Family Room
The room is open, light, airy, and lighthearted as a counterpoint to the Victorian spaces in the original portions of the house. Shed dormers that open onto this space provide additional natural light from above.


Kitchen


Kitchen
